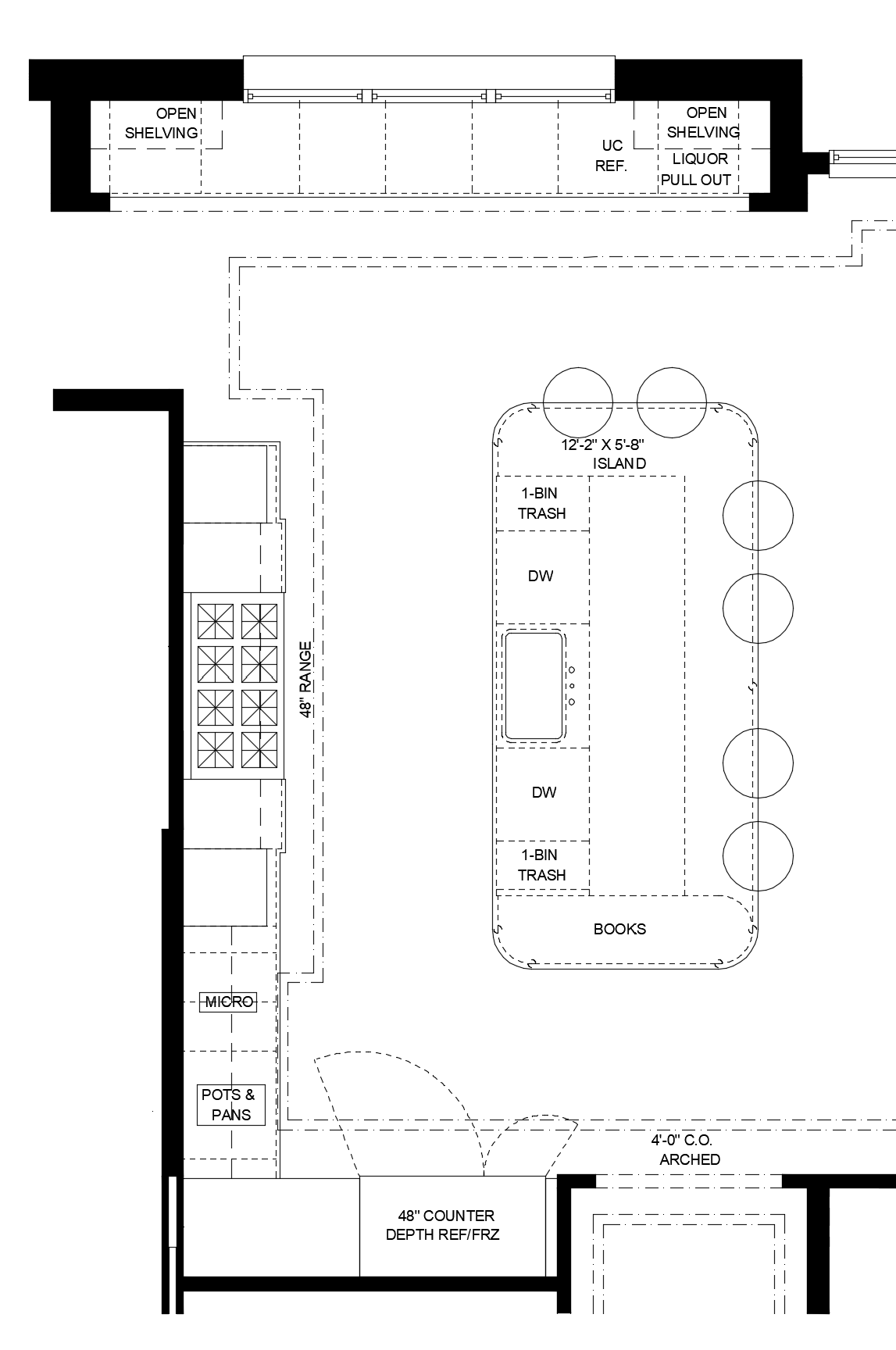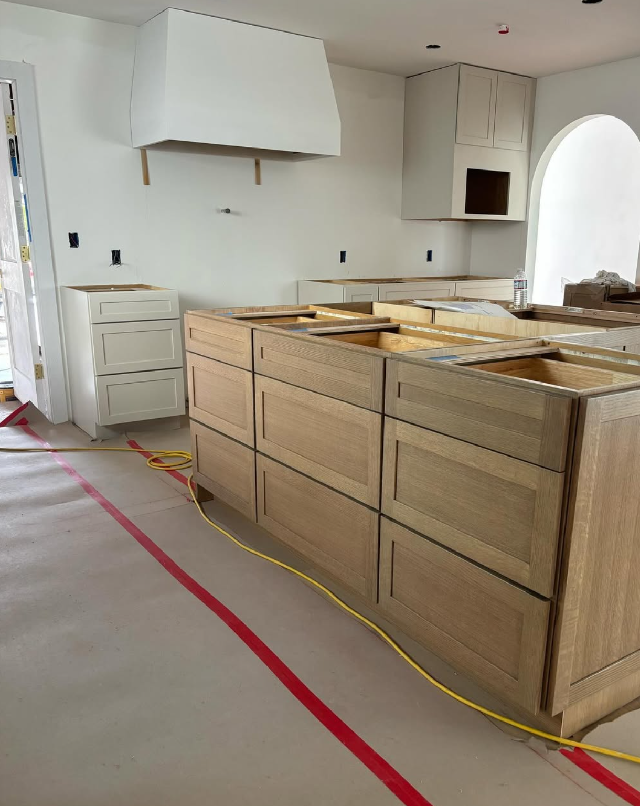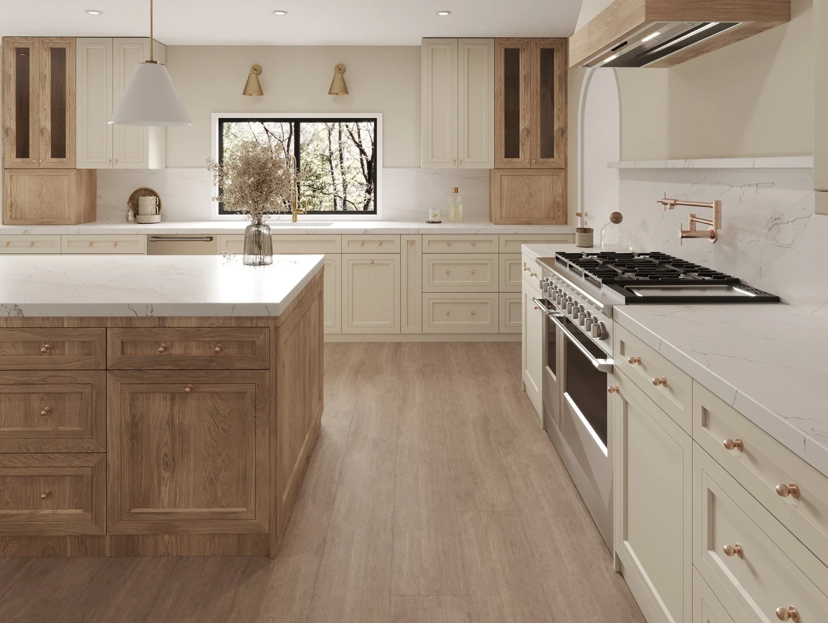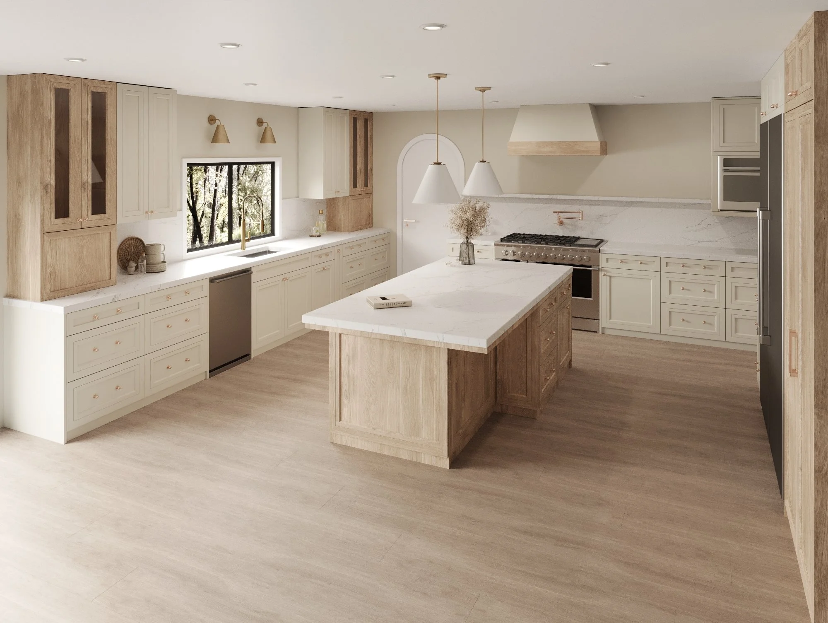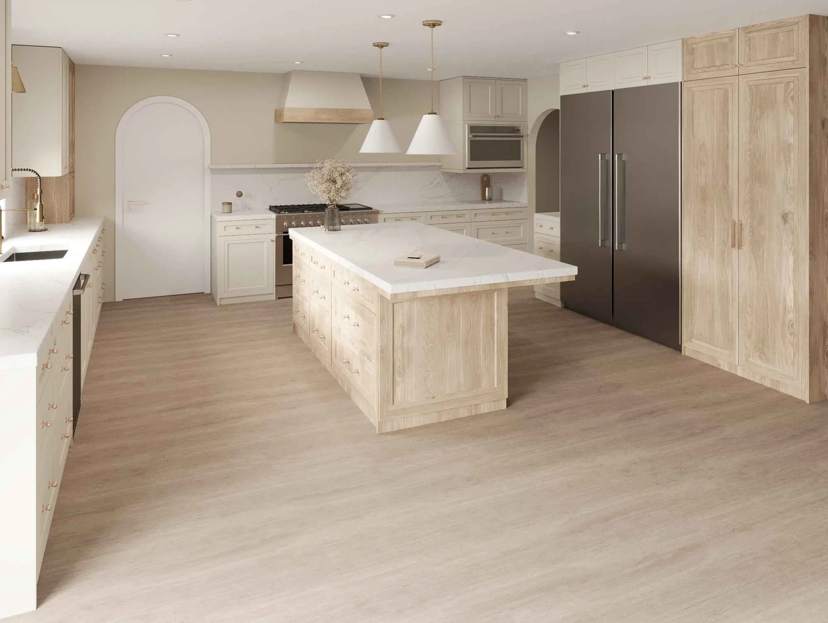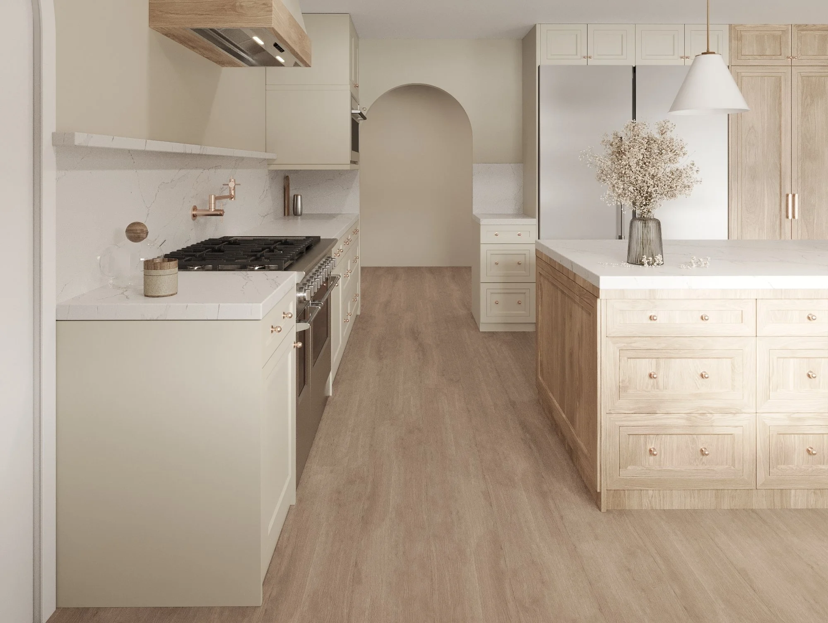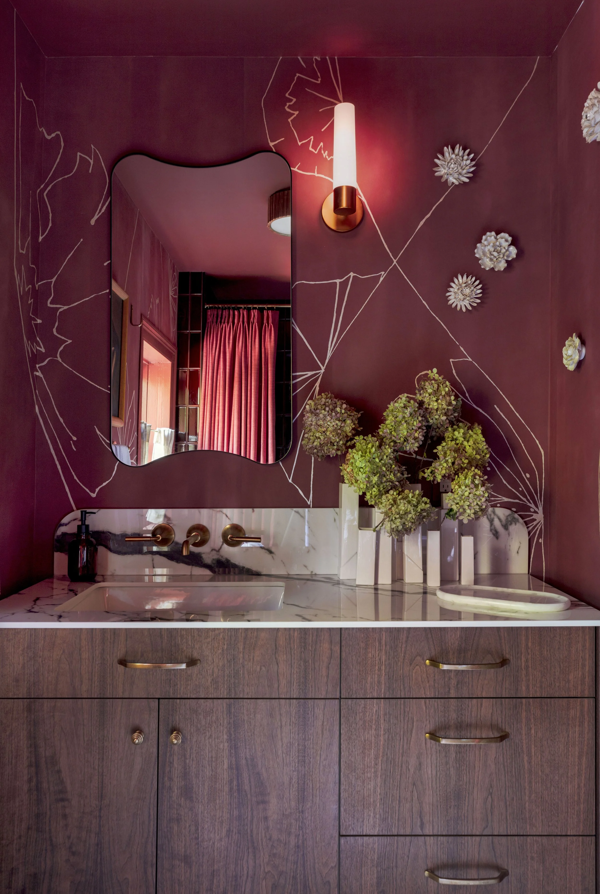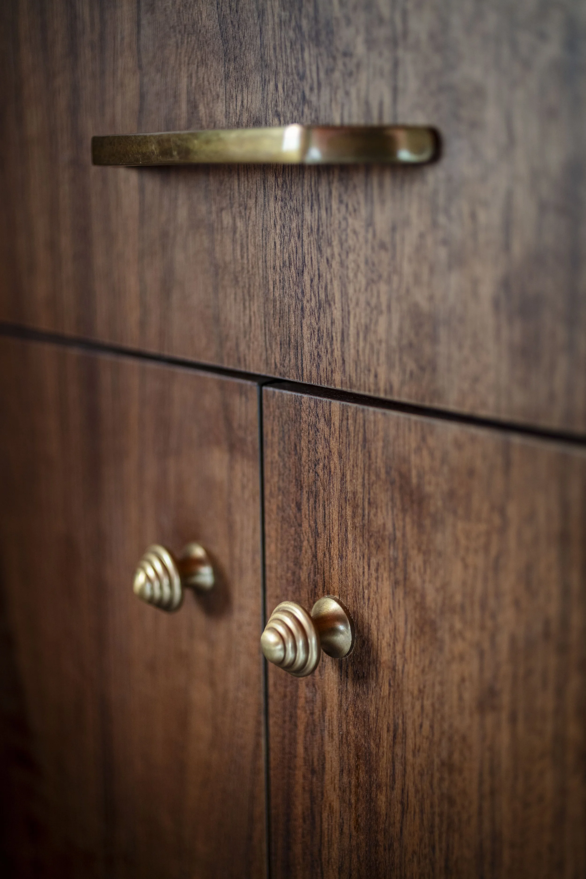I’ve always loved helping turn design ideas into real, functional spaces. My day-to-day can include anything from creating CAD drawings and renderings to sourcing furniture, managing orders, and keeping track of project timelines. I’m super organized and love making sure everything runs smoothly behind the scenes.
I received my BA in interior design at Florence Design Academy in Italy, and since then, I’ve worked on a variety of residential and commercial projects. I’m always happy to jump in, offer solutions, and make the design process easier for everyone involved.
If you’re looking for someone detail-oriented, creative, and ready to support your team—I’m your person!
-
Product Sourcing:
Sourcing high-quality materials, furnishings, and décor items that align with design concepts and project budgets.
Order Management:
Requesting quotes, creating purchase orders, tracking deliveries, and ensuring all materials arrive on time and in the right quantities.
Vendor Relationships:
Setting up trade accounts, negotiating favorable pricing, and ensuring seamless coordination for deliveries.
-
I have years of experience utilizing:
Studio Designer
Houzz/Ivy
Dubsado
Asana
-
Please view my portfolio below to see my latest work.
-
Please view my portfolio below to see my latest work.
ENTERTAINER’S KITCHEN
WHITEFISH BAY, WI
MY WORK:
FLOOR PLAN- AUTOCAD
DESIGN BOARD
RENDERINGS- LUMION
SINGLE FAMILY FULL BATH
PALO ALTO, CA
MY WORK:
FLOOR PLAN- AUTOCAD
ELEVATIONS- AUTOCAD
DESIGN BOARD
RENDERINGS- LUMION
SINGLE FAMILY KITCHEN
PALO ALTO, CA
MY WORK:
FLOOR PLAN- AUTOCAD
ELEVATIONS- AUTOCAD
RENDERINGS- LUMION
BACHELOR’S RETREAT
TABERNASH, CO (NEW-BUILD)
MY WORK:
FLOOR PLAN- AUTOCAD
ELEVATIONS- AUTOCAD
RENDERINGS- LUMION
1850’S BATHROOM RENOVATION
STONE RIDGE, NY
MY WORK:
FLOOR PLANS- AUTOCAD
CREDITS:
PHOTOGRAPHY- P. MANSFIELD
MOOD BOARD- N. ANDRE
NYC BEDROOM RENOVATION
BROOKLYN, NY
MY WORK:
FLOOR PLAN- AUTOCAD
DESIGN BOARD
RENDERINGS- LUMION
PHOTOS COMING SOON

